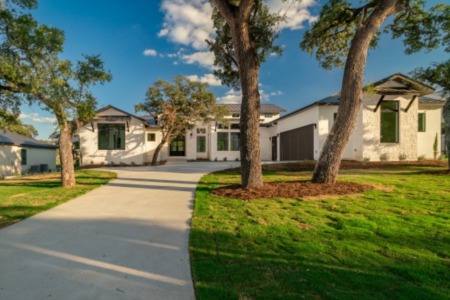Beds3
Baths3Full11/2
Sq.Ft.1,675
Year2022
Schedule a Tour

My Texas Home Resource
(210) 386-9587ASAP
Sat
6
Jul
Sun
7
Jul
Mon
8
Jul
Tue
9
Jul
Wed
10
Jul
Thu
11
Jul
Fri
12
Jul
Choose Your Date -- It's Free, Cancel Anytime
Status:
Active
Property Type:Townhome Style
MLS #:1789441
Sq. Feet:1,675
On Site:4 Days
County:Bexar
Monthly HOA:$76
Discover the charm of 7942 Kennedy Hill Dr., a stunning 3-bedroom, 3.5-bathroom home complete with a 2-car garage. This beautiful residence is perfectly positioned for homeowners to enjoy tranquil views of Greenline Park and the waterfront from the rooftop terrace. The home features a spacious and open floor plan, allowing for seamless indoor-outdoor living. The modern kitchen is equipped with top-of-the-line appliances, ample counter space, and stylish cabinetry, making it a chef's dream. Each bedroom offers plenty of natural light and generous closet space, while the bathrooms are designed with luxury and comfort in mind. The rooftop terrace is an ideal spot for entertaining guests or simply relaxing while taking in the serene surroundings. Experience the perfect blend of modern living and natural beauty at 7942 Kennedy Hill Dr. in the Southlake development.
Schedule a showing to view this townhome style for sale in the Subdivision in San Antonio, TX 78235 today!
Located at 7942 Kennedy Hl in San Antonio, TX 78235 in Bexar County.
Asking Price $374,400
Square Feet: 1675
Lot Size: acres
Bedrooms: 3
Bathrooms: 4
Local San Antonio real estate agents - REALTORS.
Mortgage Calculator
Detailed Maps
Community Information
Address:7942 Kennedy Hl, San Antonio, TX 78235
County:Bexar
City:San Antonio
Zip Code:78235
School Information
School:San Antonio I.S.D.
High School:Highlands
Middle School:Mission Academy
Elementary School:Mission Academy
Architecture
Bedrooms:
3
Bathrooms:
3 Full / 1 Half
Year Built:2022
Exterior: Brick, Stucco, Siding, 3 Sides Masonry
Parking: Two Car Garage, Attached, Tandem
Features / Amenities
Interior Features: One Living Area, Living/Dining Combo, Utility Area Inside, Secondary Bdrm Downstairs, High Ceilings, Open Floor Plan, Cable TV Available, Walk In Closets
Floor: Carpeting, Wood, Stained Concrete
Inclusions: Washer Connection, Dryer Connection
Primary Bedroom: Upstairs, Walk-In Closet, Full Bath
Primary Bath Features: Shower Only, Double Vanity
Heating Fuel: Electric
Heating: Heat Pump, 3+ Units
Rooms
| Level | Size | |
| Primary Bedroom | 3rd Level | 18 X 11 |
| Bedroom 2 | 3rd Level | 12 X 10 |
| Bedroom 3 | Main Level | 11 X 9 |
| Kitchen | 2nd Level | 14 X 10 |
| Living Room | 2nd Level | 15 X 14 |
Property Features
Directions:Drive S on I-35 and exit Pecan Valley Dr. Continue Straight and turn left on S New Braunfels Ave. Continue St. to Sidney Brooks and turn Right. Drive until the Sidney Brooks and Kennedy Hill Dr intersection. Turn Right, the home is on your right
Tax and Financial Info
Proposed Terms: Conventional, FHA, VA, Cash
Total Tax: 3728.96
HOA Name: SOUTHLAKE AT BROOKS CONDOMINIUMS ASSOCIATION
HOA Frequency: Annually
HOA Fee: $909
HOA Mandatory: Mandatory
Schools
Schedule a Tour

GO SEE THIS LISTING
7942 Kennedy Hl San Antonio, TX 78235
ASAP
Sat
6
Jul
Sun
7
Jul
Mon
8
Jul
Tue
9
Jul
Wed
10
Jul
Thu
11
Jul
Fri
12
Jul
Choose Your Date -- It's Free, Cancel Anytime
Printable Flyer
Get Directions
Similar Listings
Similar Recently Sold
Listing Information Last Updated 7/5/2024
Listing provided courtesy of Scott Malouff, Keller Williams Heritage (scottmalouff@gmail.com).
IDX information is provided exclusively for consumers’ personal, non-commercial use, that it may not be used for any purpose other than to identify prospective properties consumers may be interested in purchasing, and that the data is deemed reliable but is not guaranteed accurate by the MLS.
Data Provided by SABOR MLS. Copyright ©2024 SABOR MLS
Data Provided by SABOR MLS. Copyright ©2024 SABOR MLS





















































